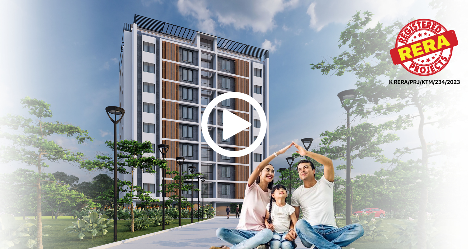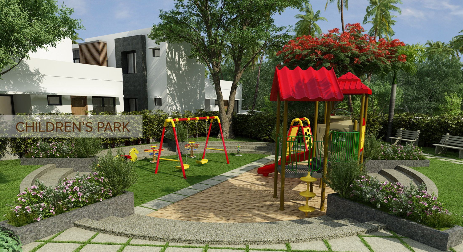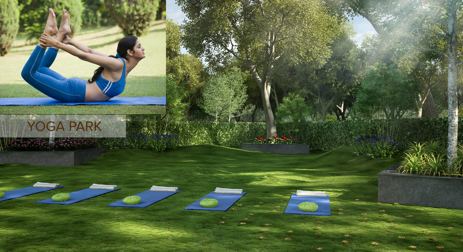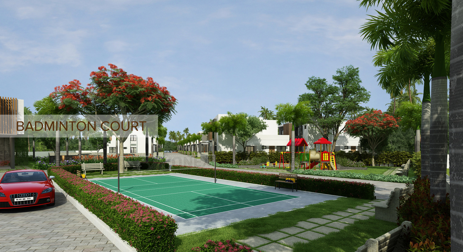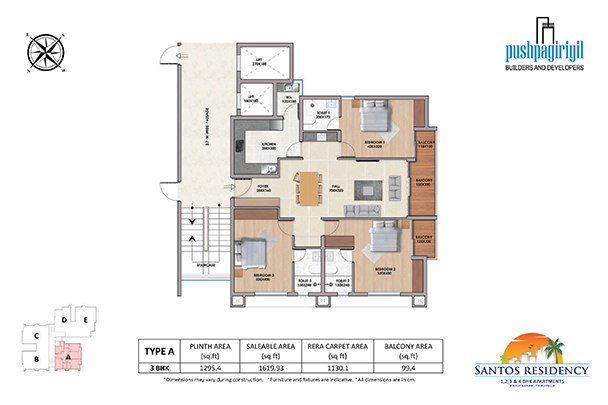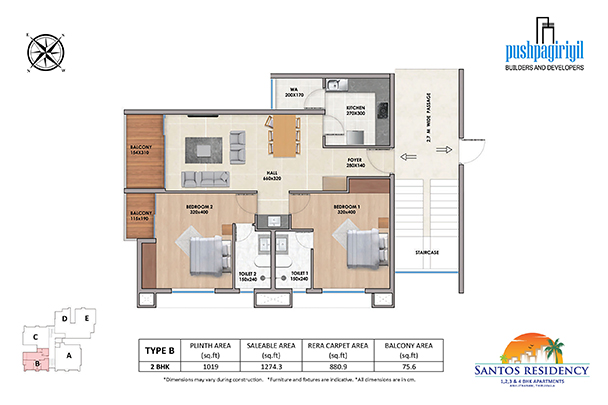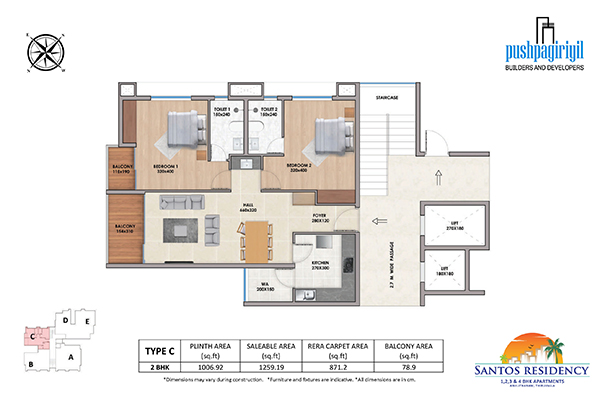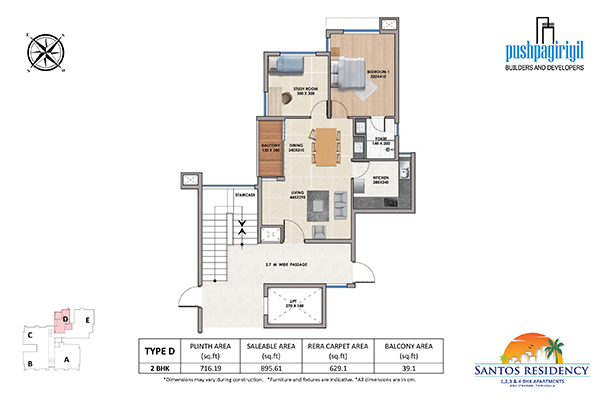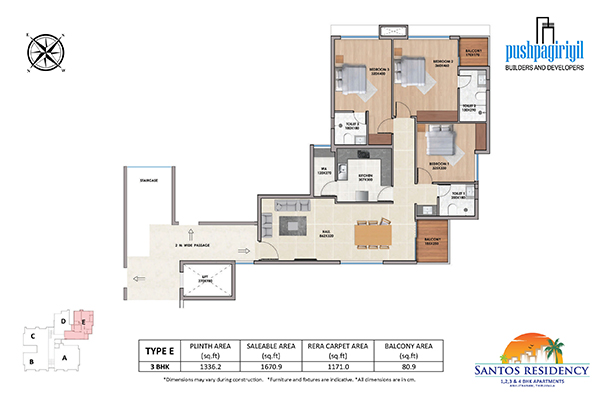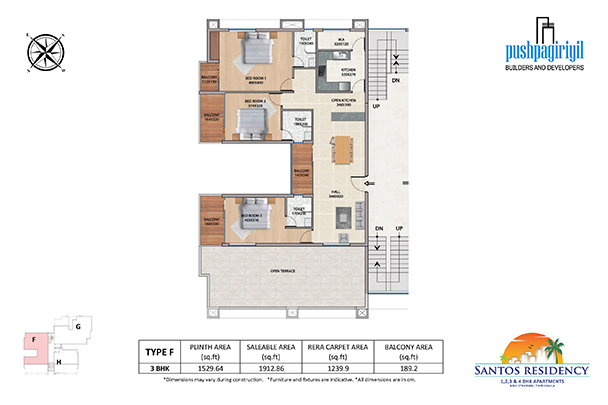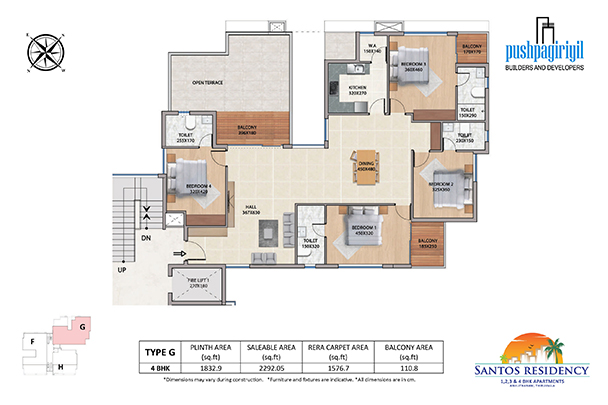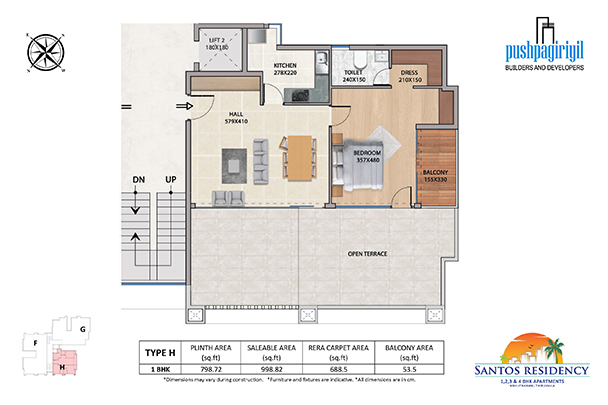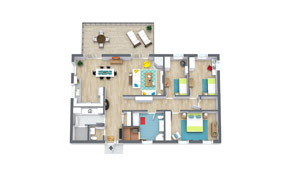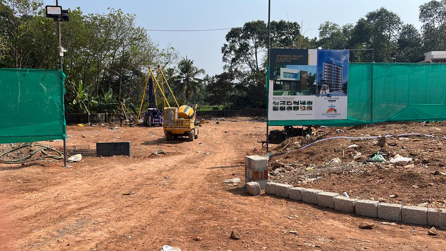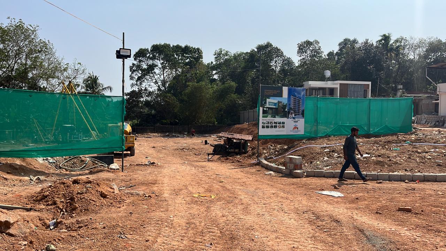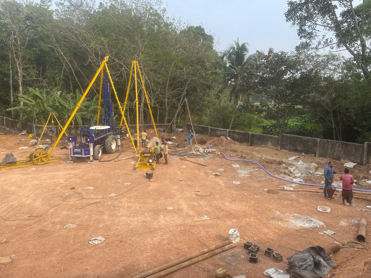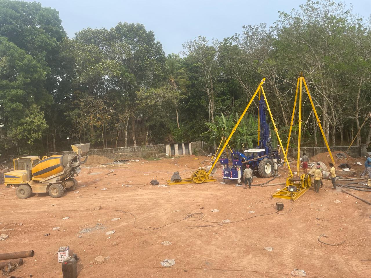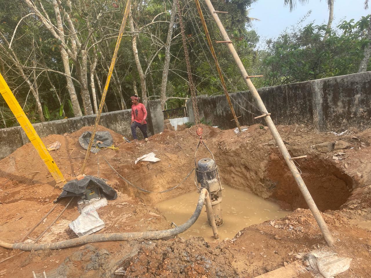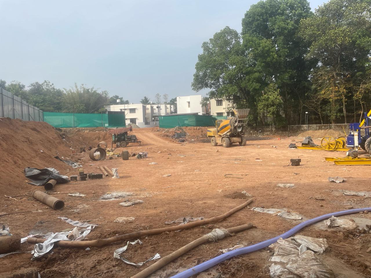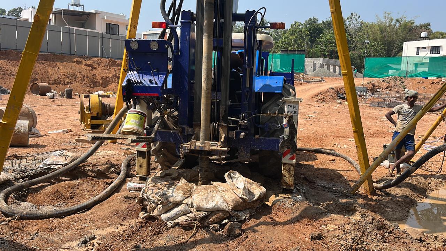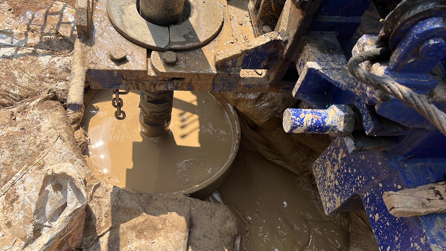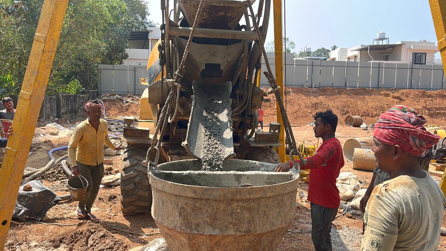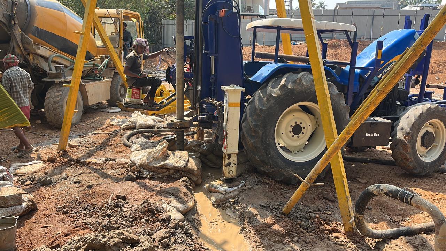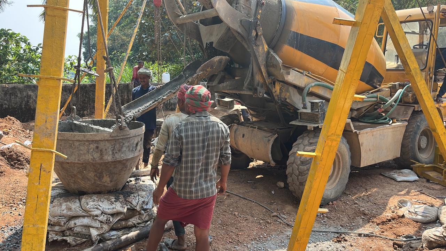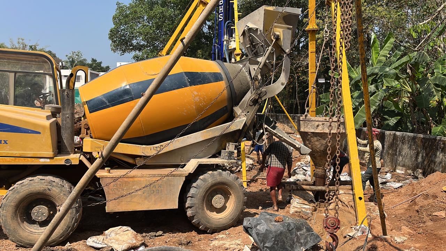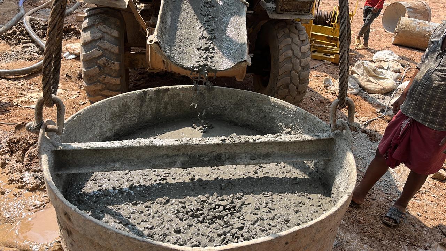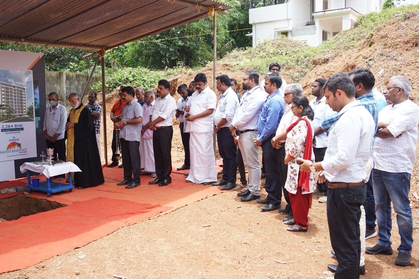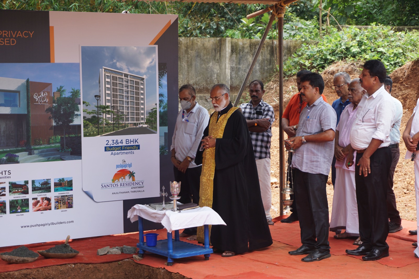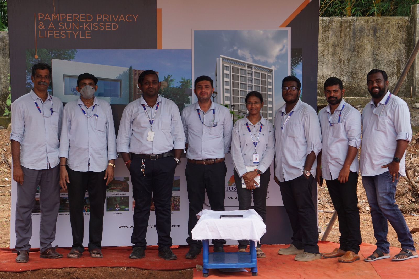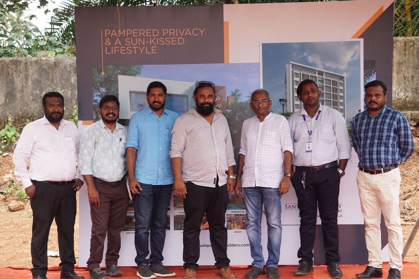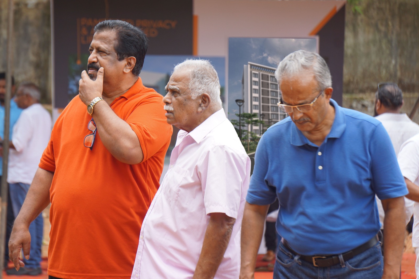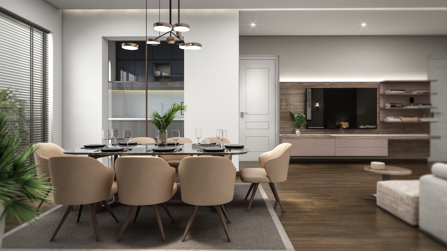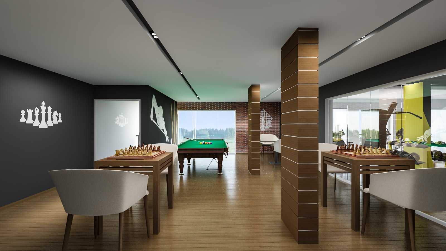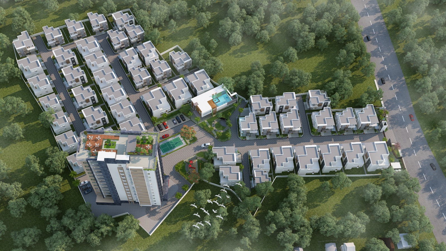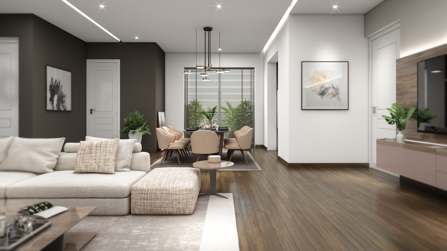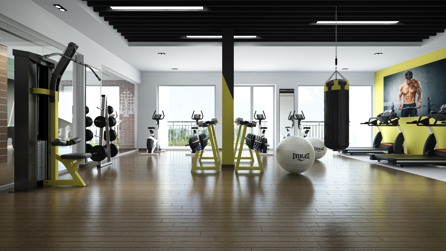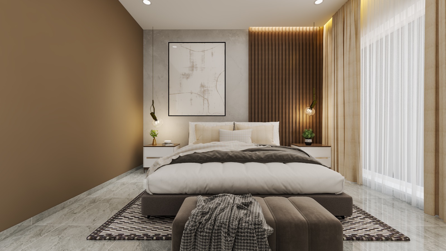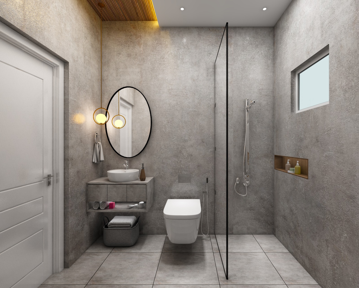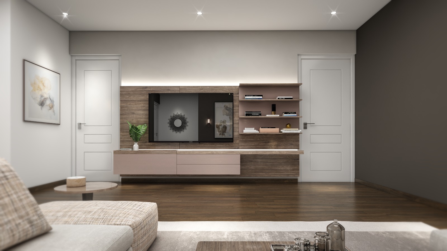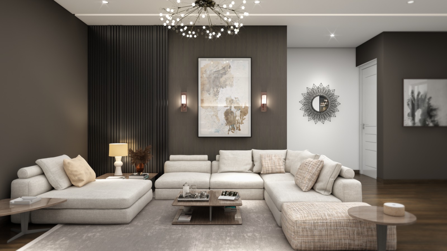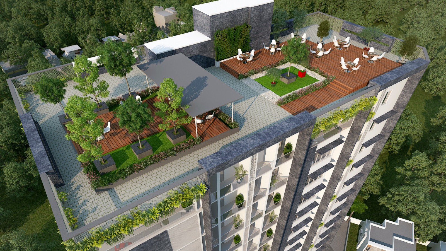- FOUNDATION AND SUPER STRUCTURE DETAILS. : The substructure is designed to include a piling foundation based on the findings of the soil test and compiling with seismic zone III regulations. The primary structure is framed using Reinforced Cement Concrete (RCC), and the partition walls are built with cement blocks. The concrete grade is carefully selected by the Structural Consultant to ensure optimal strength and durability.
- FLOORING : Living areas, bedrooms, and the kitchen feature vitrified tiles with matching vitrified skirting. Balconies and bathrooms are adorned with anti-skid/matte tiles for enhanced safety.(Brand: Kajaria, RAK, Somany)
- KITCHEN : The kitchen is equipped with a polished granite slab for the counter, complemented by a single-bowl stainless steel sink featuring a drain board. Additionally, dado tiles adorn the area above the counter up to a height of 2 feet. (Dishwasher and Purifier point)
- TOILETS : The toilet walls are embellished with tiles extending up to a height of 7 feet, complemented by premium-quality CP fittings and sanitary wares. (Brand:Cera or equivalent)
-
DOORS AND WINDOWS
: Front Door: A pre-hung door featuring a designer veneer, sourced from reputable suppliers like Jacson’s or equivalent.
Internal Doors: Veneered and polished flush doors, crafted according to the design specifications, sourced from reputable
suppliers like Jacson’s or equivalent. Fiber glass reinforced doors. Window Shutters: UPVC/Algerian Aluminium sliding windows, complete with
window grills for added security and aesthetic appeal. - PAINTING : For the internal walls and ceiling, a meticulous process will be followed, including a two-coat application of putty, one coat of exterior primer, and a final touch of two coats of emulsion. Weather shield exterior grade emulsion will be applied to the external walls for durable and weather-resistant protection.(Brand: Asian, Berger)
- ELECTRICAL : The electrical system entails concealed conduit wiring, ensuring ample light and fan points throughout. 6/16A socket points, governed by ELCBs and MCBs, are incorporated, with individual KSEB meters assigned to each flat. The installation features modular-type switches for enhanced functionality and aesthetics. Wifi point in Master Bedroom and Living. (Brand of switch : Legrand, L & T)
- AIR CONDITIONING :Each bedroom,living and dining is equipped with a dedicated live point for a split air conditioning system.
- CABLE TV : A provision for cable TV connection is available in the living room and Master Bedroom.
- WATER SUPPLY : The water supply is sourced from a bore well and distributed through an underground sump in accordance with government regulations also KWA Water Supply subjected to Rules and Regulations and availability will also be provided. All water supply lines are constructed using ISI marked ASTM and CPVC pipes.
- ELEVATORS : Two High Speed lift namely Passenger Lift and Service Lift shall be provided as per the Govt. norms sourced from reputable suppliers like Johnson/KONE brand. ARD (Automatic Rescue Device) shall be installed in the passenger lift as a premium feature.
- CAR PARKING : A single car Parking is available for all apartments at an additional cost.
- GAS CONNECTION : A reticulated gas connection is provided in all apartments, subject to government regulations, at an additional cost.
- FIRE FIGHTING SYSTEM : Firefighting sprinkler system in basement and ground floor as per Fire and Rescue Norms, Fire Hydrant System and Fire Alarms in all floors and Yard areas.
Projects
Santos Residency , THIRUVALLA
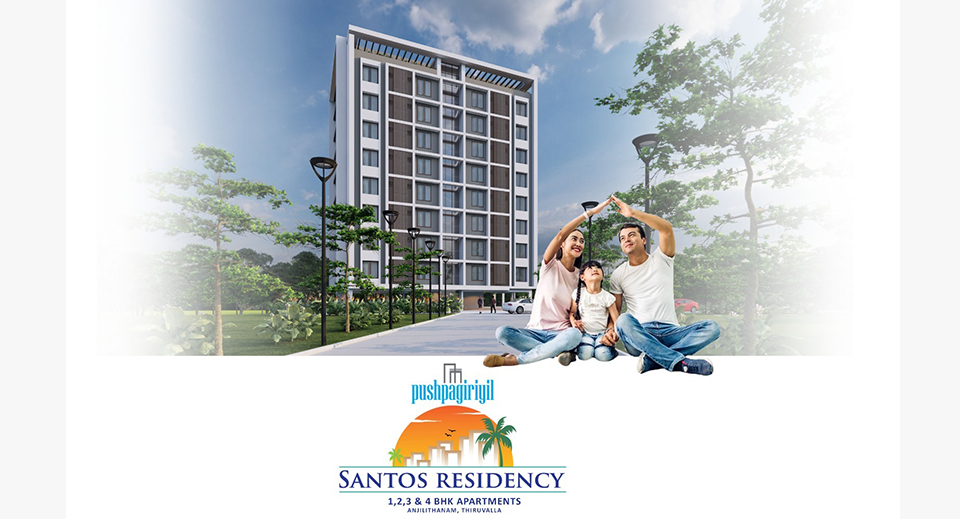
-
Project Type : Appartments Unit : 1,2,3 & 4 BHK (43 Units) -
Location : Anjilithanam , Thiruvalla Stauts : New Launch

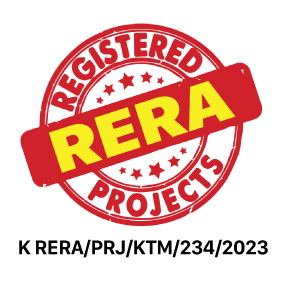
Updating Soon
- 24 Hours Security
- Exclusive Club House
- Swimming Pool
- Children’s Play Area
- Badminton Court
- Amphi Theater
- Yoga Park
- Business Lauch
- Gymnacium
- Indoor Games
- Spa
- Multi Purposes Hall
- Furnished Lobby
- Landscaped garden for each Villa
- Office Room
- Drivers Room
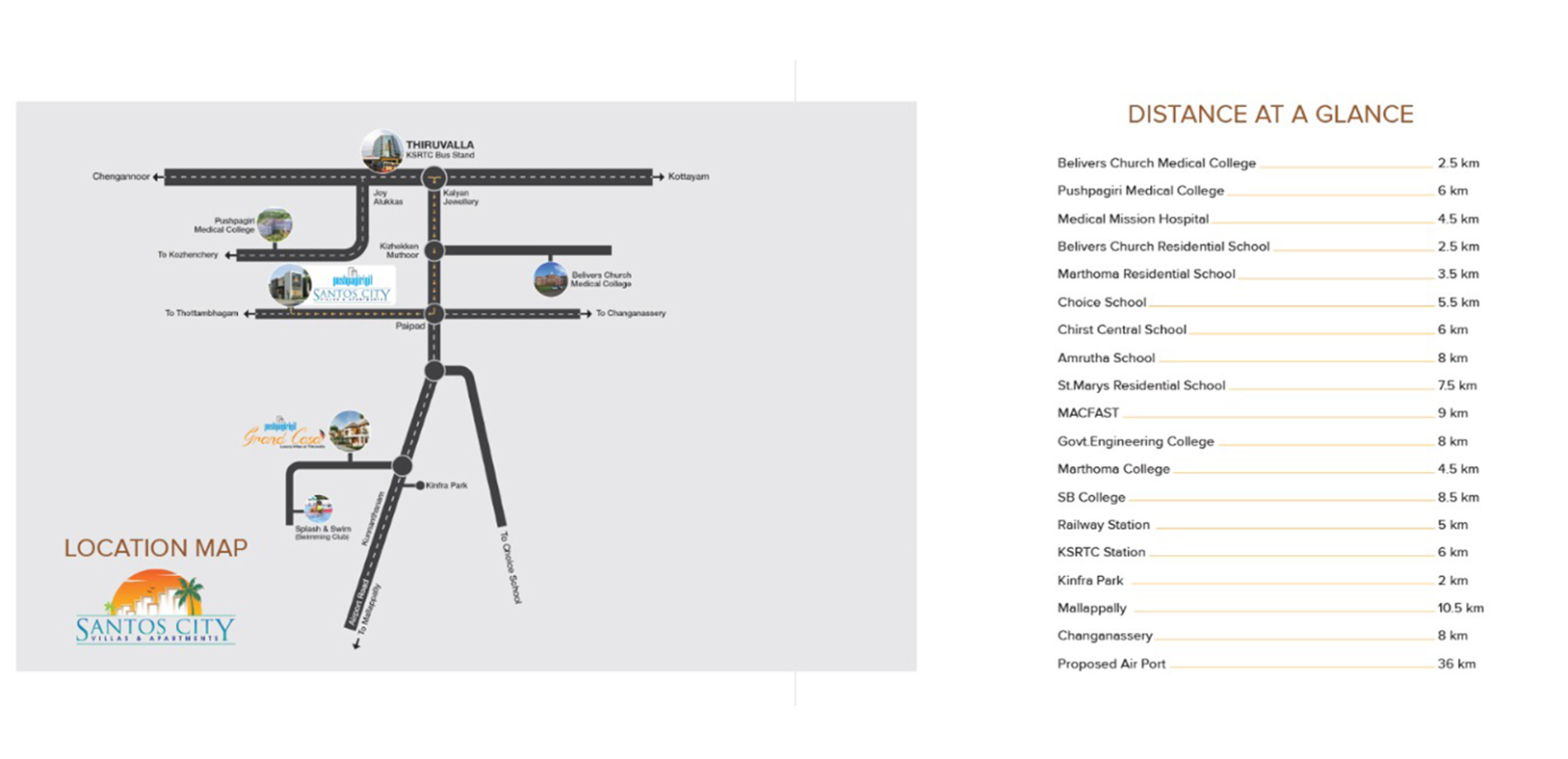
▲



